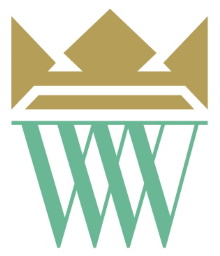Exhibition galleries on the upper level of the palace
The most important task for this project is related to the modernisation and reconstruction of the exhibition halls of both garden galleries on the upper level of the palace. They are single-space rooms, which were built in 1682-1688 by Agostino Locci for King Jan III Sobieski. In the 19th century, the gallery interiors were adapted for library use. After World War II, during the “barbaric”, from a historical point of view, renovation, the rooms were stripped of their original, historical decorations that were consistent with the conditions of the epochs. One of the goals of the project being carried out is the reconstruction of the historical premises of these rooms and a reference to the tradition of the place, in parallel with the introduction of modern architectural exhibition space interior design into the galleries. Thus, upon completion of the work, the whole palace will no longer be inconsistent architecturally, functionally and aesthetically.
Immediate work and securing is required by the two-level steel-reinforced concrete structure. There are visible cracks in the underside of the reinforced concrete panels of the upper roof level and in the locations of the steel support frame anchoring. Steel elements of the skylight glazing are corroded and most windows cracked. The upper reinforced concrete panel is damp, the ceiling inside the gallery is scratched cracked at the corners by the walls; there are also stains and patches of moisture and salinity. This is the result of a poor technical solution for the drainage of rainwater with rain channels on the gallery roofs. The gutters here were sealed over a dozen years ago, while the exterior walls, especially from the shaded side of the courtyard, and the exhibition hall ceilings are inadequately thermally insulated. The unstable humidity and temperature, as well as the microbiological conditions, are influenced by the aluminium windows in the gallery’s gable walls. Necessary works include replacing the structure of the gallery with a new one, partial interior thermal insulation of the walls of the palace and exhibition halls, the elimination of disused rainbeds and gutters, as well as a better technical solution for rainwater drainage. Renovation and modernisation works will allow for a complete revaluation of nearly 3 thousand square metres of historical palace spaces.

suggested

The “Restoration and protection of the symbol of the Polish cultural heritage – the Museum of King Jan III’s Palace in Wilanów” project
The “Restoration and protection of the symbol of the Polish cultural heritage – the Museum of King Jan III’s Palace …

Palace: Garden Galleries and Lapidarium
Prior to the renovation works on the first floor of the historic building, it is necessary to preserve the decoration …














