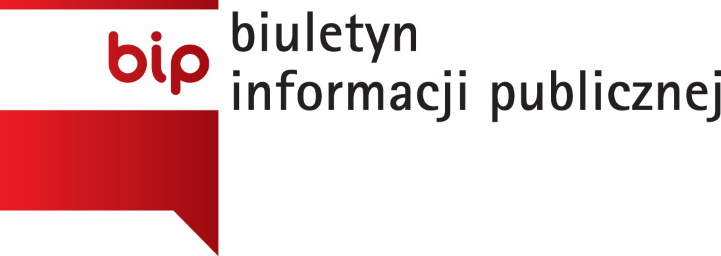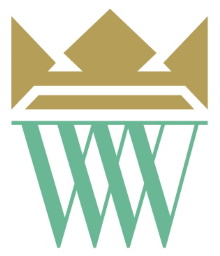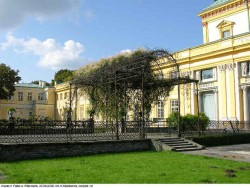Infrastructure and Environment
Project financed with the funds from European Regional Development Fund within the Operational Programme Infrastructure and Environment and the state budget.
July 2009
On the 30th of September 2008 the Museum Palace in Wilanow submitted an application within the 1st competition for additional financing of the project under the title “Revitalization and digitalization of the 17th century palace and garden complex in Wilanow – 3rd stage” within the Activity 11.1 Protection and preservation of cultural heritage of the significance above regional, Priority XI Culture and cultural heritage, of the Operational Programme Infrastructure and Environment.
The allocation of funds for the 1st competition amounted to 690 million PLN. The result of the intake was 120 applications submitted by the public cultural institutions. self government units, universities, artistic schools, churches and religious associations from all over Poland, for the total amount of more than 5,5 billion PLN.
On the 4th of February 2009, during PAP conference, Mr. Bogdan Zdrojewski, the Minister of Culture and National Heritage, presented the results of the content-related evaluation of the 1st stage, and announced a ranking list of the projects, where the project of the Museum Palace in Wilanow was qualified as number 4 on the list, with the basic status for further stage of evaluation. The updated project, submitted by the Museum in May 2009, passed successfully content-related evaluation of the 2nd stage, undertaken by the Ministry of Culture and National Heritage and Implementing Authority for European Programmes. Due to positive completion of the evaluation of the project, the Minister of Culture and National Heritage pursuant to Decision No 19/2009, dated 15th June 2009 granted additional financing to the project of the Museum Palace in Wilanow.
On 20th July 2009, at 16:30, a ceremony of signing the agreement for additional financing, of the project “Revitalization and digitalization of the 17th century palace and garden complex in Wilanow – 3rd stage” for the amount of 28911268;00 PLN from the European Regional Development Fund within the Operational Programme Infrastructure and Environment and the state budget, took place in the White Room of the Palace in Wilanow, with the participation of Mr. Bogdan Zdrojewski, the Minister of Culture and National Heritage, Mr. Wojciech Kwiatkowski, the Director of Financial Department of the Ministry of Culture and National Heritage, Mr. Paweł Jaskanis, the Director of the Museum Palace in Wilanow, and Mr. Wojciech Cibor, the Deputy Technical and Administration Director and Mrs. Magdalena Całka, the Chief Accountant.
The Project is the next, 3rd stage of implementation, consistently carried out since the year 2005, of the assumptions of revitalization of the unique in Poland, preserved summer royal residence, of baroque character.
The scope of planned activities includes the works in the scope of spatial works and revalorization, restoration and conservation, recognition and archeological, protection against burglary and damage, as well as modernization and digitalization. Implementation of the project shall be the next step to preserve, promote and assure further development of the potential of the Museum Palace in Wilanow, as a national cultural institution, and shall influence further consistent increase of cultural and artistic attractiveness of Warsaw and shall contribute to protecting the cultural heritage of Poland and Europe.
See the file attached
Activities planned within the scope of the Project:
1. Complex and comprehensive revitalization works in four historic gardens Eastern Garden (Upper Terrace), Northern Garden, Rose Garden and Park at the Orangery.
The activity anticipates reconstruction and preservation of the original appearance of the historic gardens of the residence in Wilanów, located around the oldest part of the Palace (main body), stopping the processes of destruction, thanks to execution of revitalization and conservation works, as well as consolidation and integration of the original historic substance of the palace and its surroundings. The revalorization works shall be carried out on the total area of 29.071 m2 (Eastern Garden (Upper Terrace)) – 9.516 m2, Rose Garden – 2.475 m2, Northern Garden – 5.759 m2, Garden at the Orangery 11.321 m2). These works, in particular, shall consist in shaping the area, marking out and building walking alleys, conservation of the elements of garden architecture, including the fountains.
Revitalization of four historic royal gardens, shall enable finally concluding the activities of restoring baroque character in the gardens of the residence in Wilanów, making available to the tourists totally new space for touring and cultural recreation, as regards the artistic, conservation and ecological values.
2. Conservation of the elements of garden architecture (walls with stone cladding, garden sculptures, stone elements of the fountains).
Within the activity, several elements of garden architecture shall undergo the indispensable restoration and conservation works in the Northern Garden (Western Wall, Bench and sculptures of Jan Kochanowski and Franciszek Karpiński in the Academos’ Grove) and in the Rose Garden (among other things the Southern Wall and a complex of 38 zinc vases from the balustrade of pergola and Southern Wall as well as copies of two sculptures of lions, a sculpture of Victoria and four sculptures of allegory at the side exit from the Garden).
3. Revitalization of Southern Pergola
The Southern Pergola, located on the southern side of the Palace in Wilanów, between the Rose Garden and the Upper Terrace, shall undergo comprehensive revalorization. Planned works shall have the character of conservator’s intervention, which is absolutely indispensable due to catastrophic technical and state of preservation of pergola. The necessity of its demolition and reconstruction is the result of complex preservation activities carried out at Wilanow complex, execution of insulation works at the walls of Palace basements and general bad technical condition of pergola itself. The works shall be carried out at the total area of the Southern Pergola, i.e. 360,60 m2. Reconstruction of the original beauty of the Southern Pergola and the low walls surrounding it, shall enable complex closing of revalorization activities at the Rose Garden.
4. Preservation and restoration works together with necessary recognition of preservation and microbiological conditions within the area of six private apartments of the King Jan III Sobieski (the main body of the palace) – Chinese Room, King’s Dressing Room, King’s Bedroom, Dutch Room, Grand Vestibule, Room painted al fresco.
The next element of the project is complex preservation and restoration of king’s rooms – private apartments of the king – combined with partial adaptation of the same and incorporating them in the touring pathway i.e. the rooms of the Palace in Wilanow covered by the project and not rendered accessible to the tourists before (due to their awful technical condition).
Planned activities shall cover preservation and restoration as well as microbiological works in the following rooms:
• Dutch Study
• King’s Bedroom
• Chinese Study
• King’s Dressing Room
• Grand Vestibule
• Study painted al fresco
and microbiological works only:
• Study before the Gallery
• Queen’s Antichambre
• Mirror Study
• Queen’s Anticabinet
• Queen’s Bedroom
• King’s Library
• Chapel
The total area subjected to the preservation and restoration works and preservation and microbiological works shall amount to 216,45 m2. Within the scope of works 6 king’s rooms shall be totally restored and examined. Additionally also 7 palace halls, with the total area of 500,92 m2, shall be examined microbiologically.
5. Development and modernization of fire signaling and burglar signaling systems.
Thanks to the development and modernization of fire signaling and burglar signaling systems, the area of the 17th century palace and garden complex in Wilanów shall be protected with the most modern protection system. Within the project it is planned to execute the next, third stage of development of SAP system (Fire Signaling System) covering the following buildings: Stable, Gardener’s House, Orangery, Pump House, Fig-tree House, Guard House, Prison and Garages.
In 2003 the Museum started execution of construction of industrial TV system, together with construction of the external protection system, integrated with the industrial TV. Within the scope of this activity a system of parametric protection is also under construction (400 meters long protection ring), which shall “pass” the information directly to the security service on violation of protection zone of the Palace and Maconiówka building. It will not allow the burglar to enter the interior of the historical object, and will assure immediate reaction against possible act of vandalism, consisting in attempt to destroy the restored palace façade. Within this activity it is also planned to modernize the monitors in the monitoring station, by exchanging worked out present monitors with LCD monitors. It will substantially improve the quality of observation of the area of Wilanów residence and will make savings in the electric power consumption.
6. Complex archaeological examination of the areas of Wilanów residence.
The activities of the archaeological team assumes carrying out broad scope of research works indispensible for completing and final summing up the knowledge on the history of Wilanów residence and the history of the area it was build on. The archaeological examinations shall be carried out on the area of restored parts of the garden and park, especially taking into account: the Upper Terrace, Northern Garden and Rose Garden, covering the total area of 11.000 m2 including 1.200 m2 of the archaeological examinations. All the site registrations shall be carried out using the most modern documentation technologies, collected within the AutoCAD and GIS systems.
7. Establishing in the Museum in Wilanów “3D study” together with carrying out 3D digitalization of the selected Wilanów collections.
The result of this activity shall be creation of “digital” tools serving education, creating and developing information society, strengthening the position of the Museum in Wilanów on the map of European and worldwide cultural institutions.
Thanks to establishing and equipping in professional equipment “3D Study” it will be possible to create data base structure employing GIS platform, putting in order the results of many years archaeological examinations carried out on the area of Wilanów residence. One of the objects of this activity is also making 3D spatial digitalization of the selected objects from the collection of the Museum Palace in Wilanów: Chinese Room, Collection of vases, Collection of Greek vases, collection of biscuits, sarcophagus of count Stanisław Kostka Potocki. Basic documentation obtained this way, processed respectively shall make up high quality preservation documentation, serving also education and marketing purposes.
8. Establishing Virtual Museum – Historical Royal Residence
The object of this activity is further development of the vortal of the Museum Palace in Wilanów, through which we not only inform but also present the knowledge on the culture and history of Poland, tell about the history of the Palace in Wilanów and the most valuable objects from the collections of the Museum (in Polish, and foreign languages). Within the scope of the project we plan to create and publish in the Internet 20 multimedia e-learning courses, 12 documental films on history and inhabitants of the palace, 10 multimedia presentations, which tell the audience more about the results of the scientific researches in the field of history, archaeology and preservation. We continue development of the internet encyclopedia, the resources of which are created in cooperation with the researchers and publicists, passing on to us, in popular form, the results of their scientific researches. We would like to organize also the seminar for the teachers, journalists and museum educators, on the subject of using internet resources for implementation of educational programs, being an example of innovative method of social communication. The effect of carrying out the project shall be the new vortal of the museum, with big resources of knowledge and attractive multimedia presentations.
All the above mentioned activities planned within the scope of the project “Revitalization and digitalization of the 17th century palace and garden complex in Wilanow – 3rd stage” shall contribute to strengthening the prestige of the Museum Palace in Wilanow, by making available to the “wide audience” the final product of a very high touristic, educational and historical quality.
With reference to Rose Garden, Upper Terrace Garden, North Garden and Orangery Park, the concept of their redevelopment created by Prof. Zbigniew Myczkowski of Cracow University of Technology, PhD, Eng. of Architecture, served as a basis for construction documentation prepared by Architecture Design Studio - Jerzy Wowczak.
The total investment cost: 32.857.384;80 PLN
The amount of additional financing from the European Regional Development Fund and the state budget: 28.911.268;00 PLN
Time limit: 2009 – 2011.















