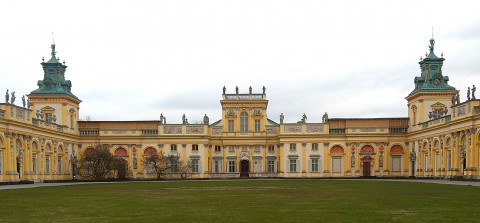Renovation of the upper floor of the palace in progress

In March 2019, the “modernisation and reconstruction of the Garden Gallery exhibition halls on the upper level of the Palace” task entered a decisive phase – the installation of the new roof truss structure began.
The works started in autumn 2018. At that time, scaffolding was placed on the tops of both galleries, above which temporary wooden roofs covered with foil were built, which were designed in such a way as to interfere as little as possible with the aesthetics of the palace façades. The next step in protecting the monument was to make appropriate partitions and structures cutting off the construction site from the historic rooms. This is a difficult task – the work areas in many places intersect with rooms that are not being modernised. Although the upper floor of the palace is excluded from tourist traffic, we have ensured normal tourist traffic on the ground floor. Reducing (or almost eliminating) the discomfort to guests associated with the ongoing works, as well as minimising the impact of the modernisation on the valuable historic substance were extremely important.
The contractor began the basic construction work only after ensuring that all necessary safety measures were in place. Old parquet floors were removed in both galleries and adjacent rooms. The removal of old steel structures of the roof truss and the related necessary repairs of the tie beam also commenced. Next, the contractor removed all cement plasters, which had not been applied with sufficient care on the walls of both galleries during the renovation of the palace carried out in the 1950s and 60s.
It is worth noting that the carrying out of works in the palace galleries on the first floor was preceded by a technical dialogue. According to the knowledge gained during this stage, the museum obliged the contractor to present on the executive drawings precise solutions concerning the air-conditioning system, display cabinets, lighting, human safety systems, as well as the collections to be exhibited in galleries. Therefore, during the current construction activities, executive drawings are also prepared, which are checked and verified by the Contract Engineer on an ongoing basis.
Completion of all works is planned for the beginning of December 2019. The task is being carried out as part of Measure 8.1 Protection of cultural heritage and development of cultural resources – Priority Axis VIII Protection of cultural heritage and development of cultural resources of the Operational Programme Infrastructure and Environment 2014–2020.

suggested

Renovations of the northern section of the roof are ongoing
Contractors have removed the old, very damaged copper sheeting from the roof of the north wing of the Wilanów Palace. …

Renovation of the roof covering the northern wing of the palace
The supporting structure of the roof covering the northern wing of the palace in Wilanów is in the best condition, …

The renovation and conservation of the Pump House and its environs
The Pump House is located by Lake Wilanowskie where a 17th-century geometric Baroque garden and a 19th-century English landscape park …














