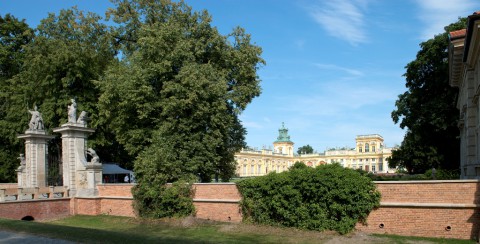The conservation of the retaining wall of the moat facing the forefield
The conservation of a ceramic retaining wall of the dry moat from the main entrance into the courtyard of the Palace in Wilanów was one of the projects facilitated by co-financing from the European Union.
From the west the wall delimits the northern part of the gardens and courtyard of the Palace in Wilanów. It runs from St. Anne’s Church, which neighbours Wilanów’s garden and palace complex, to the Guardhouse. Throughout its whole length the structure constitutes a retaining wall in a dry moat. The structure is made of bricks joined with lime and sand mortar in the oldest part and cement and lime in the redeveloped part. It is decorated with a brickwork bond known as the Venice or cross bond, characteristic of 17th-century walls. Except for the section which comprises the wall base of the Guardhouse, its surface is topped with coping stone.
Due to the detrimental impact of the weather, improperly conducted renovation works and growing ivy, the wall had to be renovated. The main objective was to stop the destructive processes and to secure the structure against the corrosive impact of the weather.
The most important and labour-intensive works were carried out on the oldest and most-corroded part of the wall. The main elements of the works were:
- to remove the accumulated caulking from the surface of the wall,
- to insulate the surface of the wall against dampness and its associated compounds (in particular in relation to the damaged joints, or their absence, in the oldest part of the wall, and the poor brick structure in the new part),
- to secure the wall against microflora,
- to waterproof the sandstone coping stones on the brick wall coping, and the sandstone itself,
- to redevelop poorly made reconstructions to consolidate the wall surface and make it uniform,
- to reinforce the structure of the wall (bricks and joints) and to remove any individual, disintegrated and seriously corroded bricks.
Scattered accumulations and those closely integrated with the base surface were removed from the decorative detail on the sandstone (cornice and wall coping), which was then consolidated. The stone-processing works that could not be subjected to conservation due to their condition were recreated in corresponding raw materials with similar technical and colour characteristics.
The conservation of the retaining wall of the moat facing the forefield was conducted as a part of the “The revitalisation and digitalisation of Wilanów, the only Baroque royal residence in Poland” project. The Project had secured support from the European Regional Development Fund under the Infrastructure and Environment 2007-2013 Operational Programme, Priority XI “Culture and Cultural Heritage”, Activity 11.1. Protecting and maintaining cultural heritage of over-regional importance. In accordance with the adopted Project Implementation Scheme, the investment was completed by 30 September 2015. The total value of the Project: PLN 18 854 348,06. The amount of additional financing: PLN 14 912 881,37 (European Regional Development Fund: PLN 12 675 949,15, and State Budget: PLN 2 236 932,22). For more information on the Infrastructure and Environment Operational Programme please visit www.pois.gov.pl. For more information about the project please click on this link.
suggested

The movie “The revitalisation and digitalisation of Wilanów, the only Baroque royal residence in Poland”
“The revitalisation and digitalisation of Wilanów, the only Baroque royal residence in Poland” was probably the most difficult of all …

Project “Revitalisation and digitalisation of Wilanów, the only Baroque royal residence in Poland”
In October 2014, the Museum of King Jan III's Palace in Wilanów launched another project financed by the European Union, …

The upgrading of the roof over Belvedere
The “The revitalisation and digitalisation of Wilanów, the only Baroque royal residence in Poland” project involved the replacement of the …

The conservation of the well on the courtyard
Developed in the Baroque period, the courtyard, with its characteristic division into two parts, survived until the early 19th century. …















