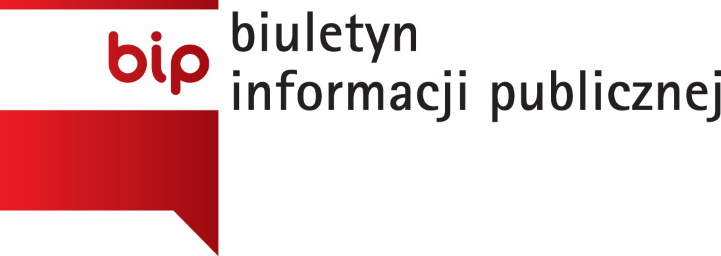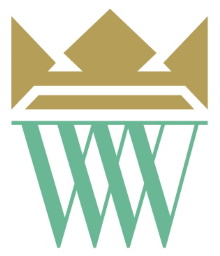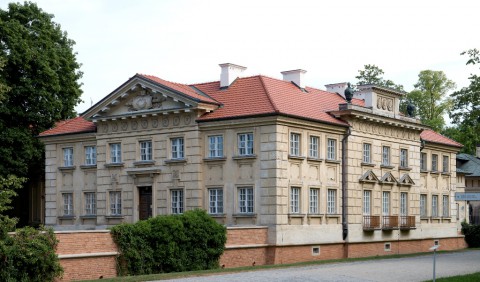The renovation of the Guardhouse roofs including thermal-modernisation works in the attic
The Guardhouse was erected in the 18th century on the basis of a design by Simon Gottlieb Zug. Together with the Kitchen Outhouse and the Bathroom it made up the project designed to redevelop Wilanów’s residence for Izabela Lubomirska. Today, it serves administrative purposes in the Museum.
The project allowed us to renovate the Guardhouse roofs and to carry out thermal modernisation works in the attic, including the replacement of a worn-out roof-covering structure with a brand new one and improvements to the thermal insulation. The renovation works started with the removal of the old roofing tiles and proceeded to lay an insulating layer made of a heat-weldable roofing membrane. Then, new battens were screwed to the roof as the basis for fixing new tiles. Due to the historic character of the building, their pattern was selected by a special commission. The last stage involved the attic. Conservation included also copper components of the roof, roof windows and chimneys.
The renovation of the Guardhouse roofs including thermal-modernisation works in the attic was conducted as a part of the “The revitalisation and digitalisation of Wilanów, the only Baroque royal residence in Poland” project. The Project had secured support from the European Regional Development Fund under the Infrastructure and Environment 2007-2013 Operational Programme, Priority XI “Culture and Cultural Heritage”, Activity 11.1. Protecting and maintaining cultural heritage of over-regional importance. In accordance with the adopted Project Implementation Scheme, the investment was completed by 30 September 2015. The total value of the Project: PLN 18 854 348,06. The amount of additional financing: PLN 14 912 881,37 (European Regional Development Fund: PLN 12 675 949,15, and State Budget: PLN 2 236 932,22). For more information on the Infrastructure and Environment Operational Programme please visit www.pois.gov.pl. For more information about the project please click on this link.
suggested

Project “Revitalisation and digitalisation of Wilanów, the only Baroque royal residence in Poland”
In October 2014, the Museum of King Jan III's Palace in Wilanów launched another project financed by the European Union, …

The upgrade of the roofs in the southern wing of the Palace in Wilanów
Within the upgrading of the roof of the southern wing, the previous covering made of copper and zinc sheet was …

The upgrading of the roof over Belvedere
The “The revitalisation and digitalisation of Wilanów, the only Baroque royal residence in Poland” project involved the replacement of the …

The movie “The revitalisation and digitalisation of Wilanów, the only Baroque royal residence in Poland”
“The revitalisation and digitalisation of Wilanów, the only Baroque royal residence in Poland” was probably the most difficult of all …















