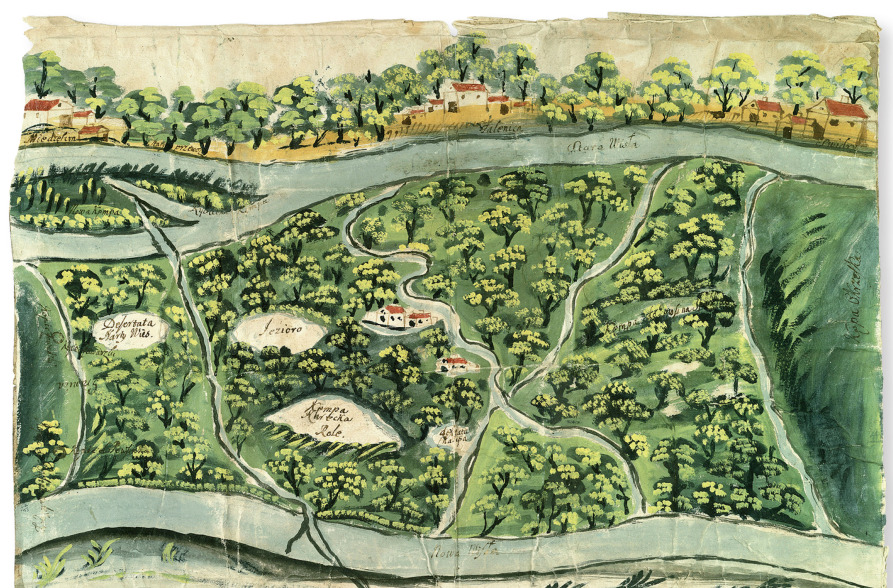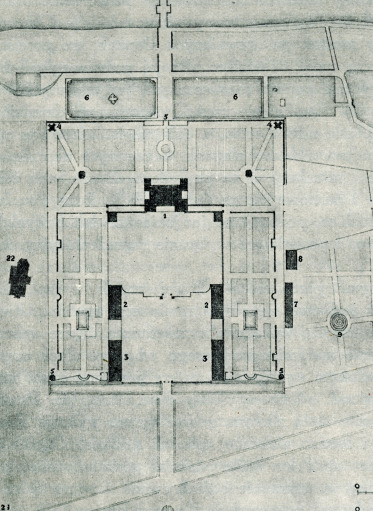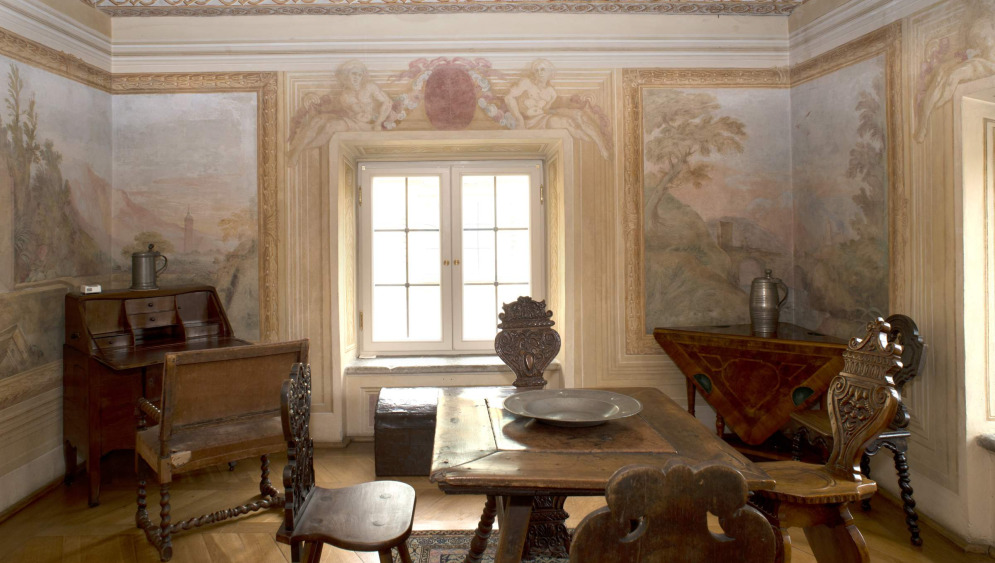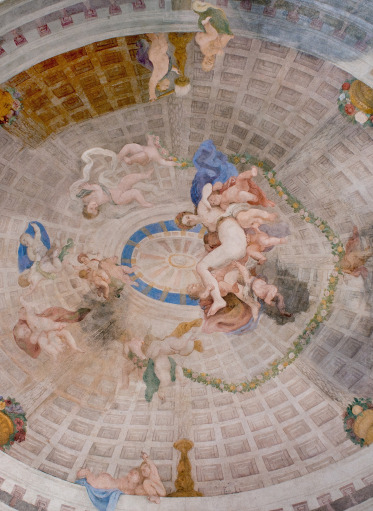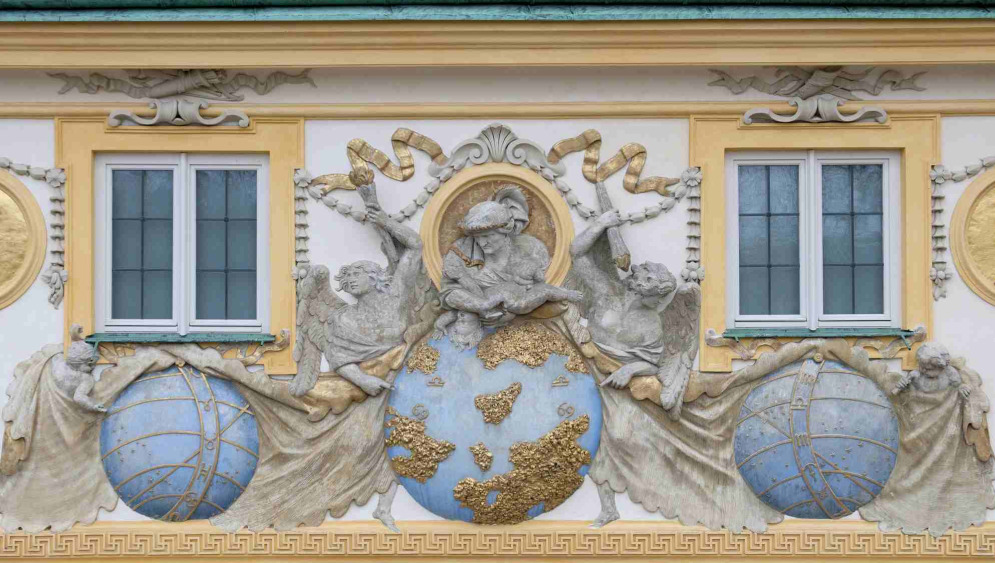The Park - a map of the layout of the Palace grounds and Park
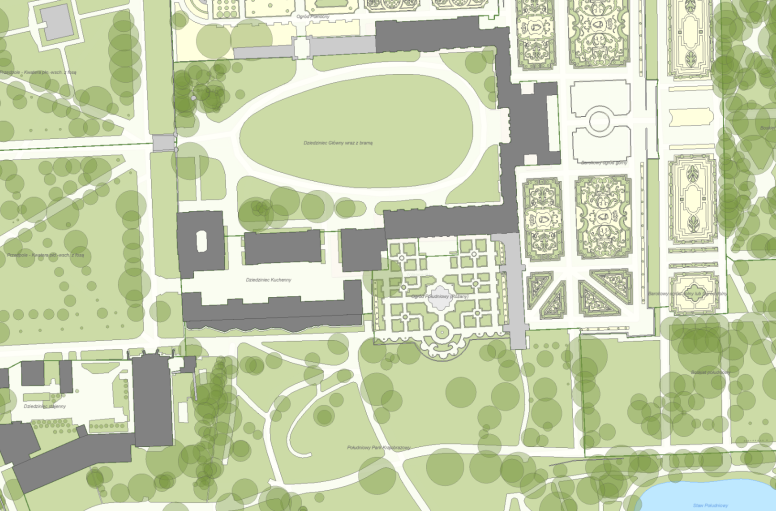
The façades of the Palace
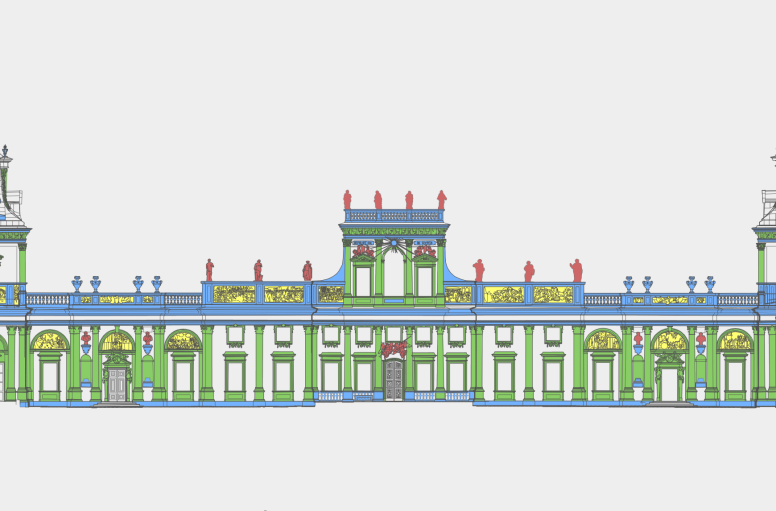
The Palace interiors
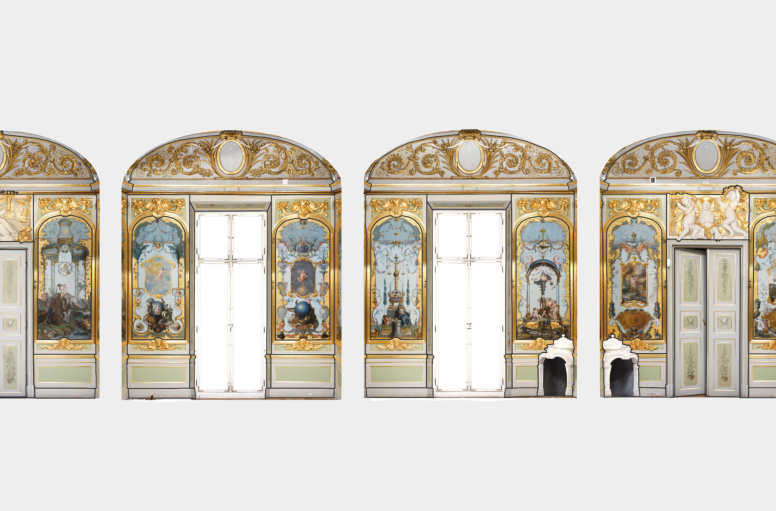
Accessibility Map
Archaeology

Ancient Gardens / History Anew
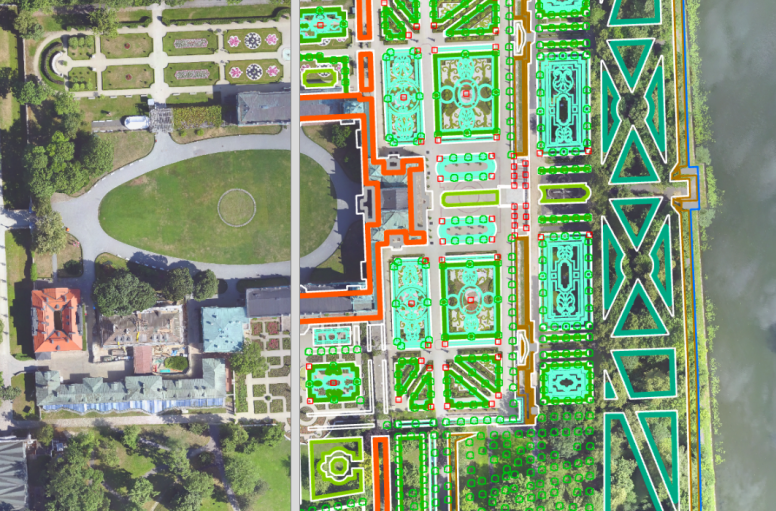
Dendrological trail
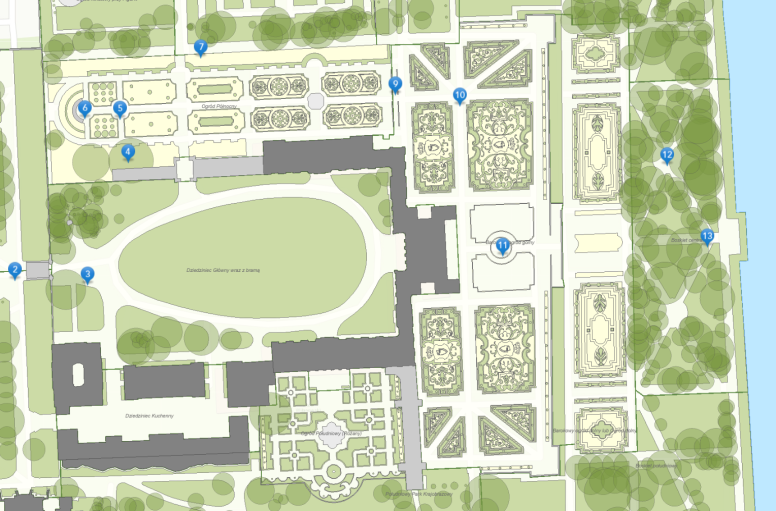
Dendrological foundations
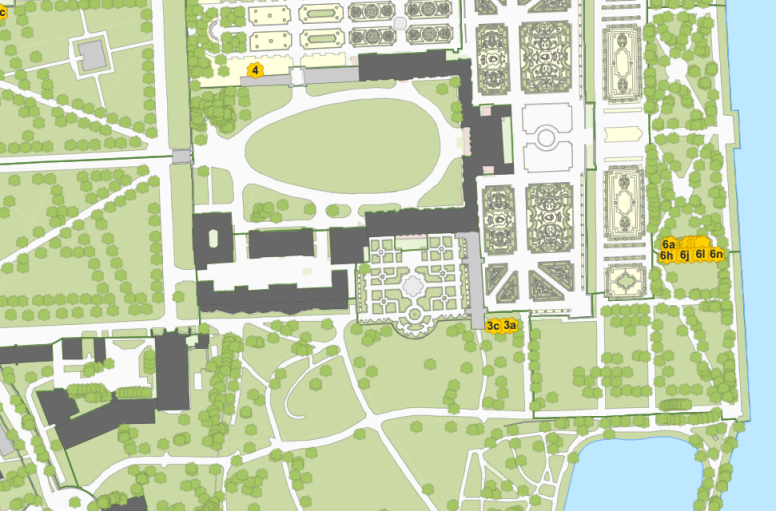
GIS DAY 2020
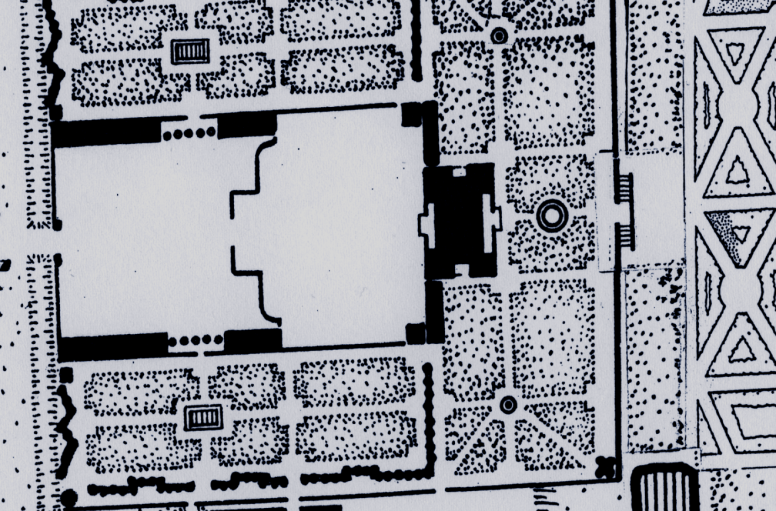
Exotic plants
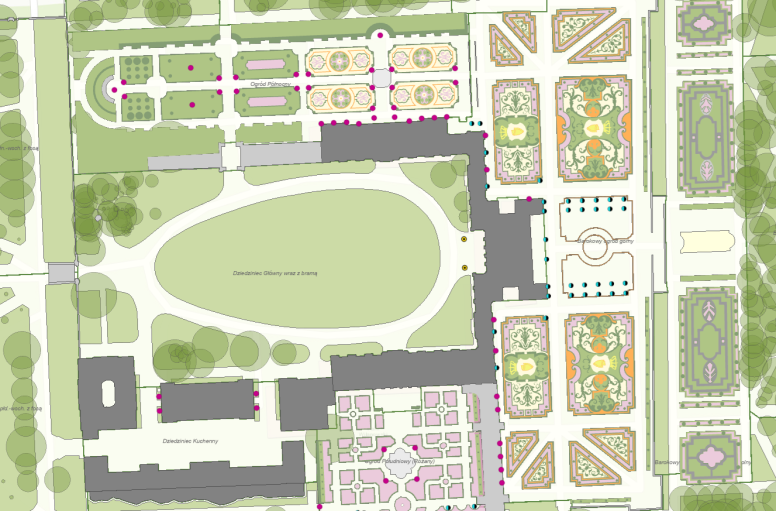
About the project
Technology
Types of databases
The next database concerns the interiors of buildings. Based on architectural plans in CAD format, we have developed individual floors for 14 historic buildings. In the system, each room is a separate polygon object. All rooms are appropriately thematically and functionally described.
Subsequently, the Museum GIS was expanded with a module containing the elaboration of the decoration of the façades of the Palace.
An inventory of trees and shrubs was made for the dedicated database; each tree was measured and described, and its age was also calculated. Currently, the database contains more than 3,000 trees, including 28 monuments of nature, whose documentation has been enriched with photographs and inventory cards. The geobase also contains layers that describe in great detail the plant and non-plant elements that comprise the individual Baroque parterres, or symmetrical layouts of garden beds.
Contact
Museum of King Jan III's Palace at Wilanów
Documentation and Digitalisation Department
e-mail: dokumentacja@muzeum-wilanow.pl
Tel.: +48 22 5442 767
