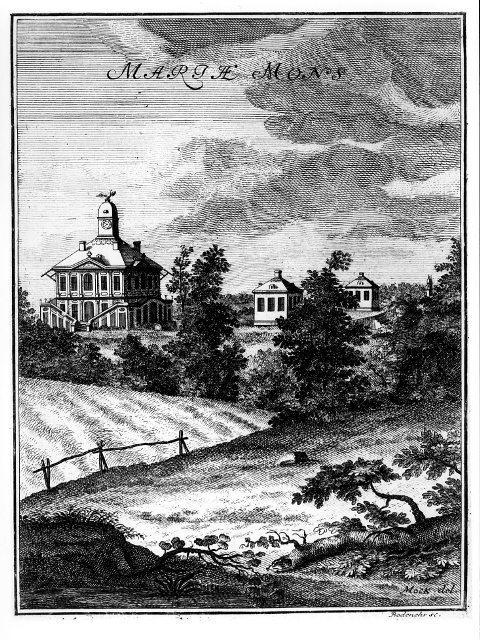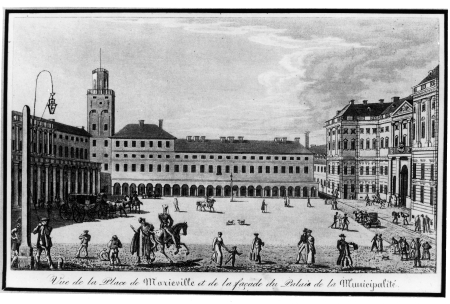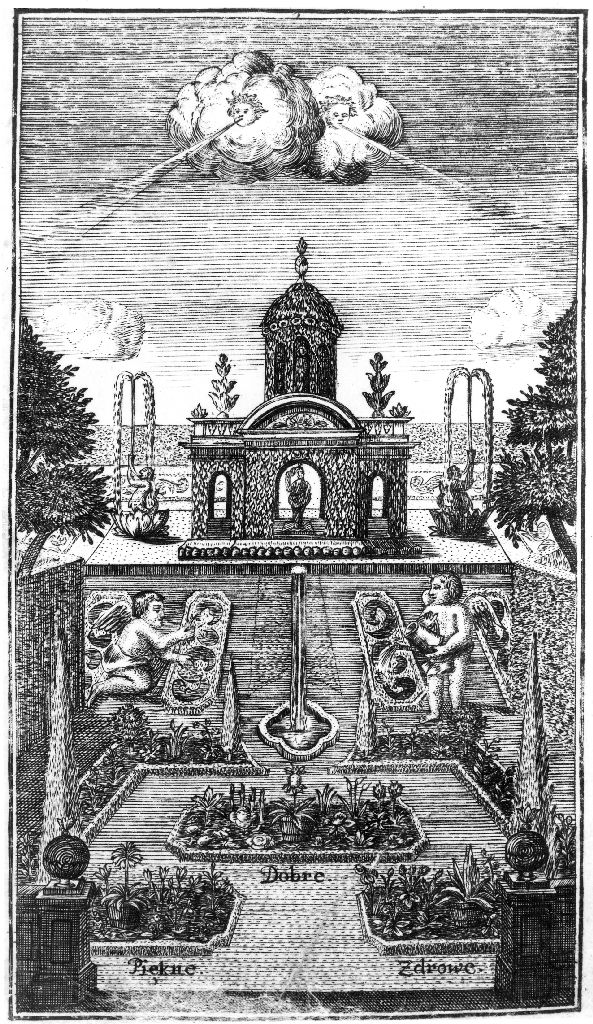Marie Casimire’s Palace (Marie Mont) in Warsaw
Marie Casimire had her residence raised in the village of Pólkowo located in the vicinity of Warsaw. Initially called Marie Mont (Mary’s Hill), it soon gained a more Polonized name of Marymont. The picturesque, small-size palace or more accurately a summer entertainment pavilion surrounded by old oak trees, was constructed in 1691–1696 by Tylman van Gameren on the initiative of Jan III. Stretched on a high embankment of the River Vistula, the central multi-storey building on a square plan was topped with a tented roof and an ornate onion dome. Piano nobile was on the first floor. All the palace elevations were identically formed by means of frames and pseudo pilasters. The royal family made use of the Marymont palace exclusively for private purposes, among others it served Jan III as a hunting pavilion. In 1727 the residence was purchased from the Sobieskis by Augustus II the Strong, who carried out its complete conversion and established a large menagerie. Both Augustus II and his son, the later Augustus III, frequented Marymont, considering it an ideal place for organizing hunting trips to the nearby Bielany and Kampinos Forests.
The earliest view of the palace is recorded by an etching included in Christian Heinrich Erndtl’s publication dedicated to Augustus II, entitled Warsavia physice illustrata, sive de aëre, aquis, locis et incolis Warsaviae… (Dresdae 1730), which depicts the residence from a certain distance, prior to the conversion. The preparatory drawing for the print was made probably from nature by Johann Samuel Mock (ca. 1687–1737), a painter and miniature painter at the royal court in Warsaw, which he joined in 1723. The composition was chased by Moritz Bodenehr (1665–1748) from Augsburg, employed by the Saxon court in Dresden.
There are a few more images of Marymont preserved in the Saxon State Main Archive in Dresden, somewhat less accessible than the charming and compositionally light print of Bodenehr. It is often found in Polish collections in the form of either a sensu stricto illustration in Erndtl’s publication or as a loose plate.
Moritz Bodenehr, based on a drawing by Johann Samuel Mock: Palace of Marie Casimire (Marie Mont) in Warsaw, etching, publ. 1730.


