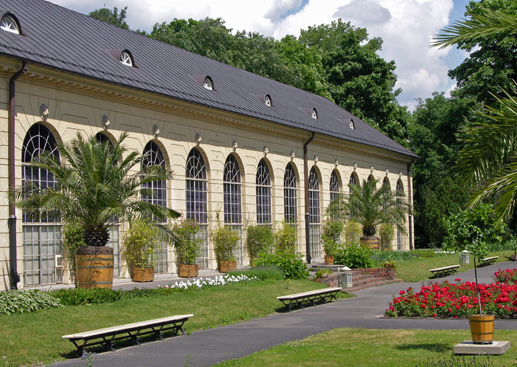The reconstruction and adaptation of the basements in the western part of the Orangery
The reconstruction and adaptation of the basements in the western part of the Orangery
The reconstruction and adaptation of the basements in the western part of the Orangery - Photo gallery
The task included the renovation of part of the existing basement of the Orangery building, and involved dividing the previous storage room into two parts. One of them (of approx. 80 sq. m) was turned into a measurement laboratory for the museum’s 3D Exhibit Rendering Office prepared for the purposes of scanning exhibits in 3D. The space was divided into three sections (including two rooms for robotic measurement systems). Care has been taken to ensure the highest measurement parameters (minimising ground vibrations, anti-electrostatic floor, antiglare areas) and the highest safety level (anti-burglary protection and a separate fire compartment). In the second part of the Orangery’s basement (of approx. 90 sq. m) an additional utility room was created for the staff of the Garden Department and persons performing plant nurturing services within voluntary service or training in the Wilanów gardens and parks.
